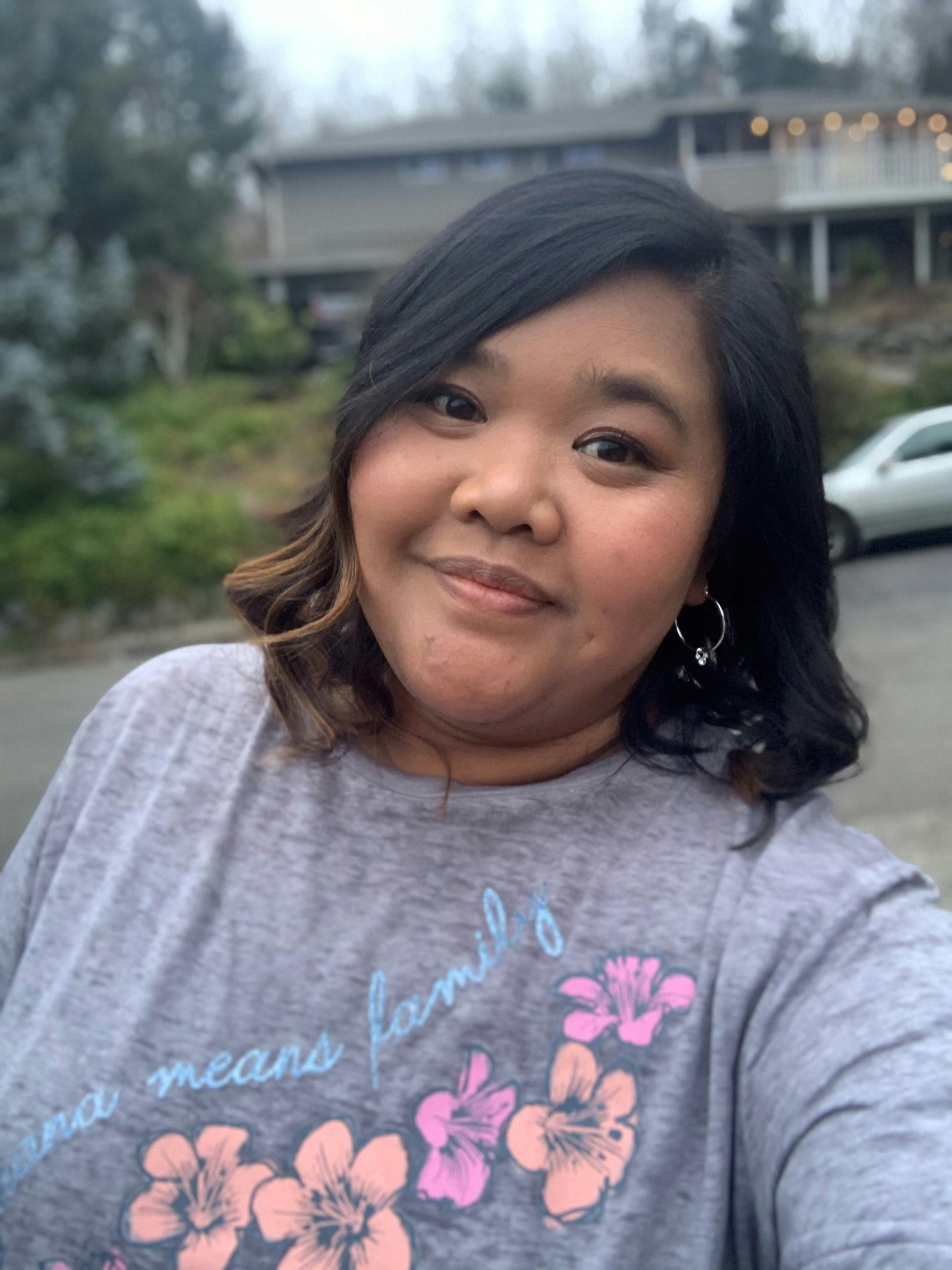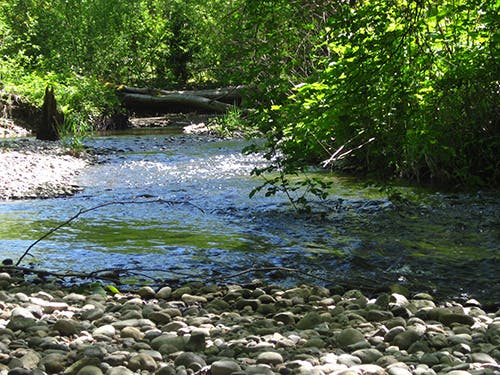Share Off-Leash Dog Area on Facebook
Share Off-Leash Dog Area on Linkedin
Email Off-Leash Dog Area link
We've heard lots of feedback about an off-leash dog area. Please pop over to the quick poll and share your feedback on the off-leash dog park suggestions provided in the concepts maps.
Share Park Concept Alternatives on Facebook
Share Park Concept Alternatives on Linkedin
Email Park Concept Alternatives link
The design concepts presented here incorporate feedback received during the initial engagement process, while also maintaining a broader goal of balancing park programming with conservation of adjacent natural areas. Key components considered across both design alternatives include a play area, trails, open lawn and seating, opportunities for interpretation and education, an enclosed off-lease area, and sport courts. Initial community engagement results are presented at the end of this newsfeed.
We invite your feedback on these initial concepts. What do you like? What don't you like? Should these concepts be blended or combined in some way?
Design Concept: Focus on Park Recreation and Trail Access
This concept considers opportunities to maximize park programming and trail access, while also balancing conservation of adjacent natural resources throughout thoughtful trail design and alignment.

(Please note that the area bound by a dashed black line is private property and features shown in this location are for planning purposes only. Development in this location is not possible at this time.)
Design Concept: Focus on Passive Recreation and Limited Access
This concept focuses primarily on passive recreation with limited trail access. This design considers completely avoiding many areas of the site.

(Please note that the area bound by a dashed black line is private property and features shown in this location are for planning purposes only. Development in this location is not possible at this time.)
Precedent Examples and Trail Sections
The images show examples of features being contemplated for the new NE Renton Park, as well as illustrative cross-sections of typical paved and soft surface trails.


Community Engagement Results
Initial community engagement focused around the theme of park opportunities, constraints, and general programming themes. We worked to reach a broad cross-section of the community, notably in the vicinity of the future park itself, by sending over 4,000 mailers to residents within a 1/2 mile radius of the proposed new park site, receiving written feedback through this project website, emails, letters, and in-person at the Renton Community Center, Highlands Neighborhood Center, and the Renton Senior Center. We are excited by the community's enthusiasm around this project and look forward to hearing your thoughts on these initial alternatives. Initial community engagement results are summarized in the image below.
Share Park Opportunities and Constraints on Facebook
Share Park Opportunities and Constraints on Linkedin
Email Park Opportunities and Constraints link
The images below showcase potential opportunities for future park development, alongside constraints that must be carefully considered during the master planning process. For a more detailed overview, a comprehensive existing information summary report with additional details is also available.
Park Opportunities:
There are abundant opportunities to establish a new park and natural area, with a focus on providing engaging play experiences while preserving and enhancing key natural features such as wetlands, streams, floodplains, and forests. These natural elements not only offer opportunities for passive enjoyment and relaxation but also serve vital habitat functions.
In addition to the preservation efforts, the park could prioritize the integration of new trails and trail connections within and beyond its boundaries, facilitating exploration and connectivity for visitors. Furthermore, incorporating traditional park amenities such as gathering spaces, diverse play areas, open lawns, and sport courts will be crucial for enhancing the overall appeal and utility of the space, encouraging active recreation and social interaction.
What features would you like to see incorporated into this new park? Your input is invaluable; please share your thoughts with us.
 Park Opportunities
Park Opportunities
Park Constraints:
Throughout the master planning process, it's crucial to carefully consider onsite constraints, including steep slopes, regulatory requirements concerning sensitive environmental features such as streams and floodplains, as well as access limitations, utilities, land ownership, and other factors. While some of these constraints offer opportunities, such as providing access to nature, others directly influence what can and cannot be created in the new park.
 Site Constraints
Site Constraints
Share New Park Location and Planning Area on Facebook
Share New Park Location and Planning Area on Linkedin
Email New Park Location and Planning Area link
The planning area for the new park spans approximately 18.5 acres within Renton's East Plateau neighborhood near the boundary with the City of Newcastle and unincorporated King County. Over the past 30 years, the City has gradually acquired land with the intention of using it as parkland. The park planning area is bordered by May Creek to the north, Duvall Avenue NE to the west, and residential neighborhoods to the south. The future park is also adjacent to a City-owned Surface Water Utility Facility to its northwest.

Vicinity Map













![IMG_0036[1].JPEG](https://ehq-production-us-california.imgix.net/7415d70bc6df46872ffe7322b08f74417c3f9190/original/1703719583/c22f287f0a8f6cb9a7ae504e4df53700_IMG_0036_1_.JPEG?auto=compress&fit=crop)
![IMG_0037[1].JPEG](https://ehq-production-us-california.imgix.net/76f1c619ee7a07b0f8886482816b349576370943/original/1703719609/5cde84e0376a02f0854d7cc161b966e1_IMG_0037_1_.JPEG?auto=compress&fit=crop)
![IMG_0038[1].JPEG](https://ehq-production-us-california.imgix.net/7ed012cf27e65ced2d05721cb46a4d9f9cfa0738/original/1703719635/675ffb5693640ca216fa9c09145c90a7_IMG_0038_1_.JPEG?auto=compress&fit=crop)
![IMG_0043[1].JPEG](https://ehq-production-us-california.imgix.net/84f0f196ee5bd1e0f3f4910e2c53aea580c7b93a/original/1703719688/3481226072342b16c819ea42130ef12a_IMG_0043_1_.JPEG?auto=compress&fit=crop)
![IMG_0046[1].JPEG](https://ehq-production-us-california.imgix.net/0ad6509c8d14764ce187ba16448ae33bdf4369fa/original/1703719763/9e6af6e7a766c314767614bcf70c7f89_IMG_0046_1_.JPEG?auto=compress&fit=crop)
